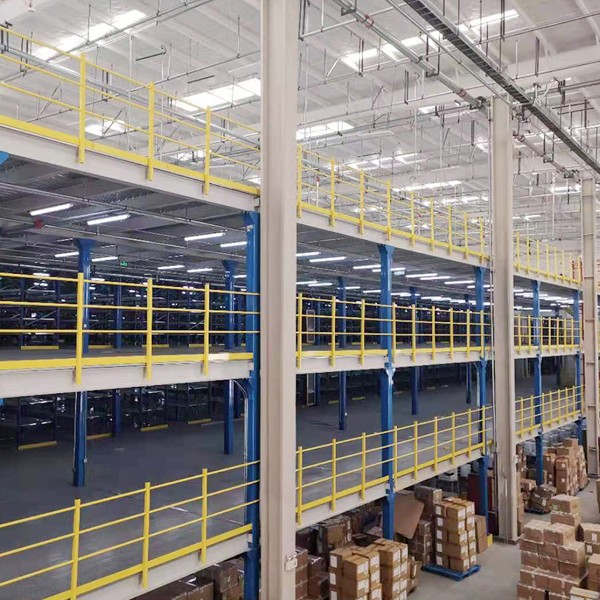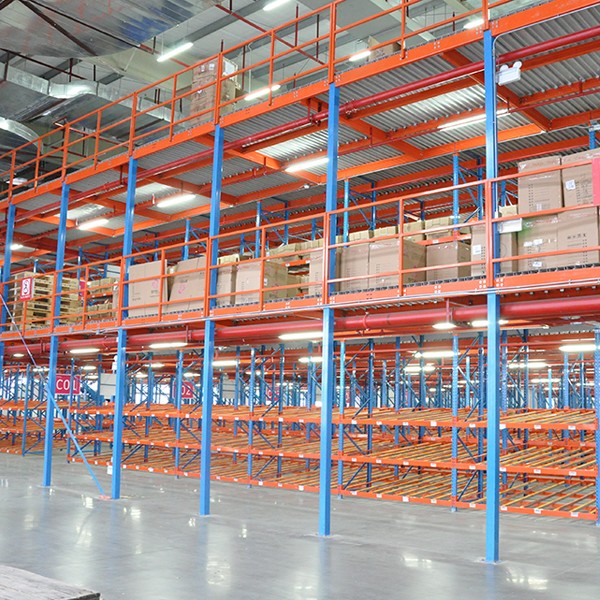 August 02, 2024
August 02, 2024
How to design two-storey warehouse racks? warehouse rack factory analysis
 August 02, 2024
August 02, 2024
 Return
Return
Considering the cost and ease of use, many companies will build or rent storey-high warehouses, and then choose to use warehouse racks to take advantage of high-rise space and increase the storage of goods. How to design two storehouse racks? The following storage rack factory for everyone to analyze.

You can directly design the attic platform racks, and divide the warehouse into two or three or even four floors. The attic platform of the warehouse rack factory is a customized shelf, and the size and height of the load-bearing layers can be customized according to demand. It can also increase the hydraulic lifting platform, slide, etc., to improve the flow of goods between each floor and improve efficiency.

Of course, if you do not want to divide the mezzanine layer, you can also consider other types of high racks in the storage rack factory to achieve the improvement of space utilization. For example, pallet racks, double-depth racks, narrow roadway racks, shuttle racks, drive-in racks, etc., are high heavy shelves to meet the storage needs of most goods. These types of warehouse shelves are customized to your needs.
RECOMMEND INFORMATION
-
Shuttle warehouse racks can be designed how many layersJuly 22, 2024
-
What are the types of aluminum profile warehouse racksJuly 11, 2024
-
Lift warehouse racks, efficiency is fullJuly 11, 2024
-
Warehouse racks narrow roadway racks advantageJuly 04, 2024
-
Chemical barrel warehouse racks are intensive storageJuly 03, 2024






