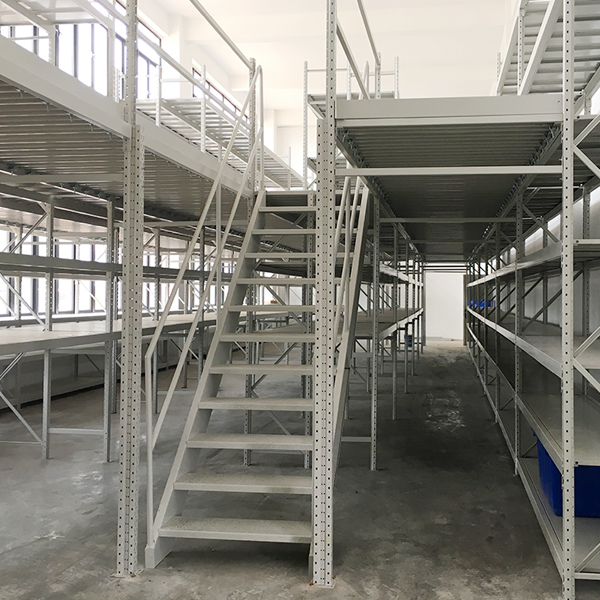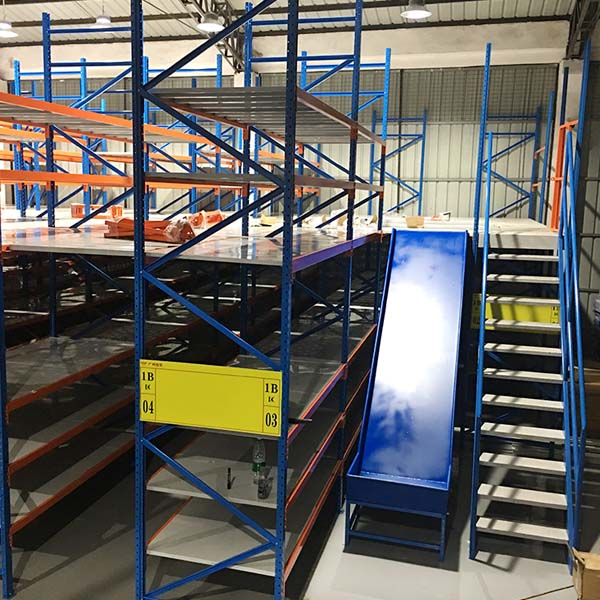 August 28, 2023
August 28, 2023
Basic design requirements for attic shelves
 August 28, 2023
August 28, 2023
 Return
Return
The application scenarios of the shelf attic are diverse and suitable for different industries and fields. In factories or workshops, shelf attics can help manage parts and improve production efficiency; in offices, it can organize office supplies, documents, etc., and improve work efficiency; in retail stores, shelf attics can help standardize product storage and improve productivity. sales effect. Its diverse applications enable different industries to benefit from this efficient storage solution.
1. Requirements for manual access
The manual access mentioned here means that when the goods need to be transported to the shelves, they need to be operated by manpower. Of course, various handling tools can also be used to move the goods, and then manually carry them on the shelves. ;The upper attic can also be transported to the second and third floors by using freight elevators, forklifts, hydraulic lifts, etc., and then transported to the location where the goods are to be placed.
2. Smaller requirements for goods
Generally speaking, smaller goods should be placed, which can not only reduce the load-bearing pressure of the upper attic panel, but also ensure the safe storage of the attic shelves, so try to choose lighter and smaller goods for storage, such as car parts accessories, electronics, etc.
3. Higher requirements for the warehouse
Generally, the height range of each attic is 2M, and the height range of the warehouse is more than 4M. This is based on the fact that the height of adults is more than 1.5M, and the height of the floor is 10CM. In addition, the space above the second floor also needs to consider fire protection issues. ; Such a required design can also ensure that there is enough work space for fire protection and underground passages.


RECOMMEND INFORMATION
-
Basic design requirements for attic shelvesAugust 28, 2023






