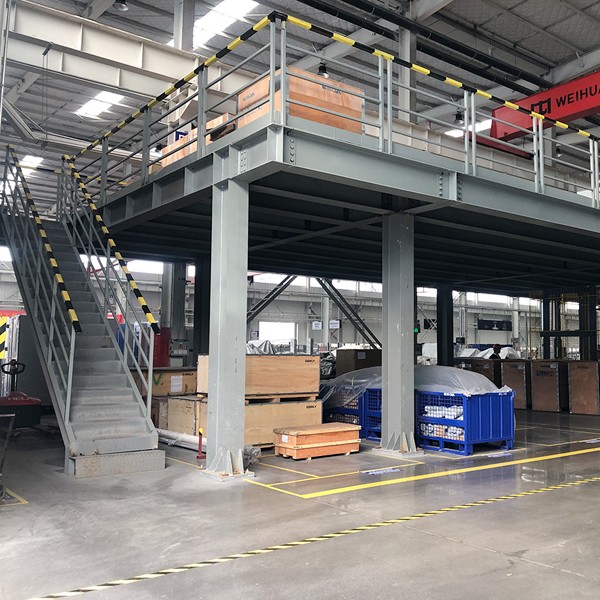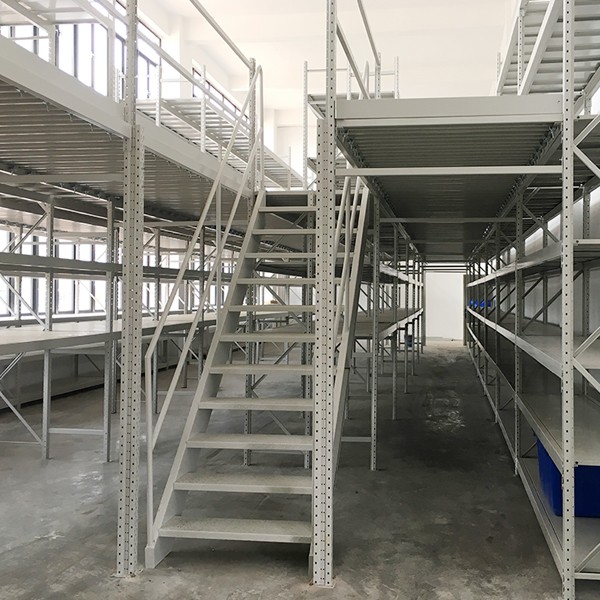 July 28, 2023
July 28, 2023
What parameters need to be provided before the mezzanine rack design?
 July 28, 2023
July 28, 2023
 Return
Return
The mezzanine rack system uses shelf columns as floor support. It is generally planned to be 2-3 floors, and it can also be planned to be multi-layered. The overall structure of the attic is assembled and does not require on-site welding. The overall appearance is beautiful and generous; Composed of column sheets, shelf beams, shelf steel laminates, floor beams, floor slabs, stairs, guardrails, and solid parts;
Usually the mezzanine rack uses a medium-sized shelf shelf or a heavy-duty shelf shelf as the main support plus a floor panel (determine which shelf to choose according to the total load weight of the shelf unit), and the floor panel usually uses cold-rolled steel floor panels, patterned steel floor panels or Grille slab. The load capacity of each layer of the unit shelf is generally within 500kg. The floor load is generally within 1000kg/㎡, generally about 500kg per square meter; the floor distance is generally 2.2m~2.7m, and the height of the top shelf is generally about 2m, which fully takes into account the convenience of man-machine operation; the attic required by each customer The load-bearing, height, and load-bearing are different, so what parameters does Yida shelf factory need before designing the mezzanine rack?
Please provide detailed warehouse arrangement drawings and warehouse dimensions to the shelf factory, and please indicate the position of the warehouse building columns and their appearance dimensions, and mark the area and available height for shelves
The type of goods stored, the number of layers of shelves
The bearing weight of each shelf and floor;
The number of floors in the attic design, the width and degree requirements of the stairs;
Those places need to add railings, doors, height and style;
Whether there are trolleys and transport vehicles;








